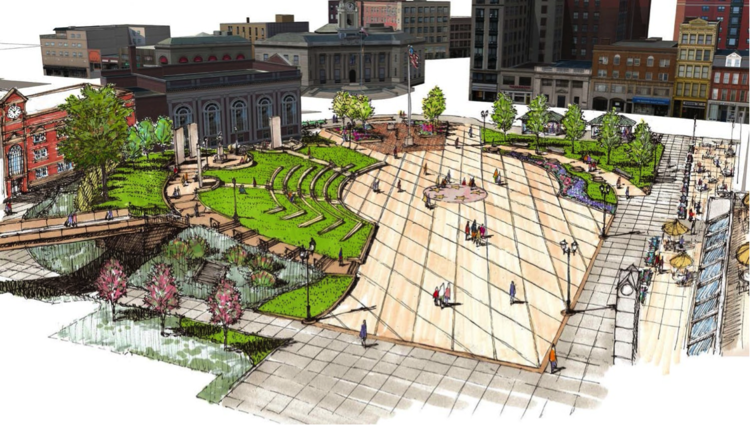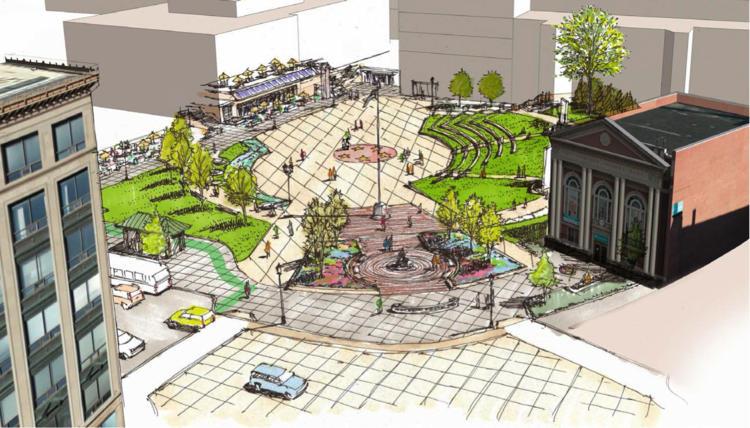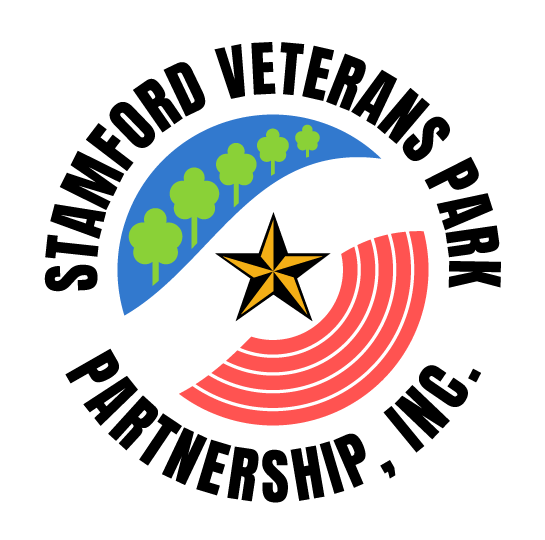THE MASTER PLAN
Veterans Park
Master Plan
October 2015
BACKGROUND
The Veterans Park Master Plan is a planning and design tool whose purpose is to guide and bring consensus to the design of the space with respect to the memorial landscape.
Veterans Park is in the heart of Stamford’s downtown commercial district and is bordered by the Landmark Square office complex, a busy bus stop, First County Bank and the Stamford Town Center Mall. Significant war monuments have been dispersed throughout the park to honor Stamford’s veterans, but the poor placement of the monuments has allowed the memorial aspect of the park to be overlooked in the bustle of the urban setting. The random arrangement of the monuments, trees, and hardscape has hindered the space from having large events and created hiding places throughout the park, compromising security. A feeling of disconnectedness, lack of meaningful park use, and recent crime activity brought together a group of local business leaders and veterans as an ad-hoc committee to improve the park for the surrounding community.
This master plan consciously tries to meet the goals put forth by the committee:
- Celebrate and honor veterans in a more comprehensive way
- Serve as a public meeting place
- Be a primary link for east-west connection through the downtown
- Continue to serve as an integral hub for bus travel
- Become a venue for community-oriented events
- Become an entryway to the mall and offices
Within these goals, the Master Plan is designed to create an engaging urban park to meet the needs of the veteran community, the growing downtown population, and the surrounding office and retail uses of the park.
EXISTING CONDITIONS
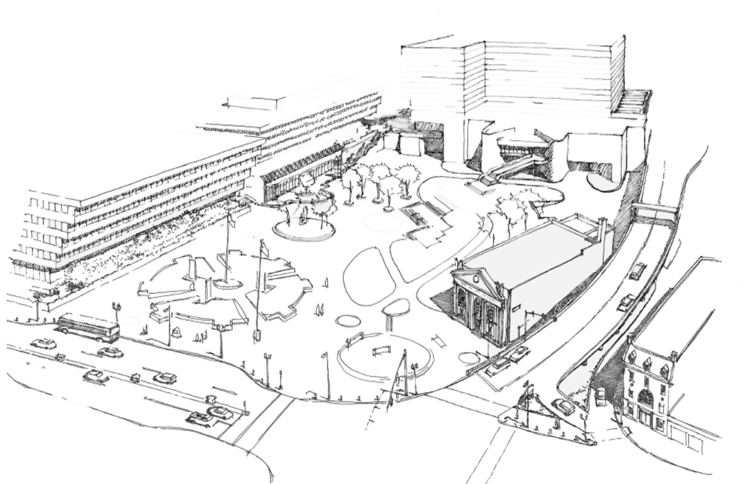
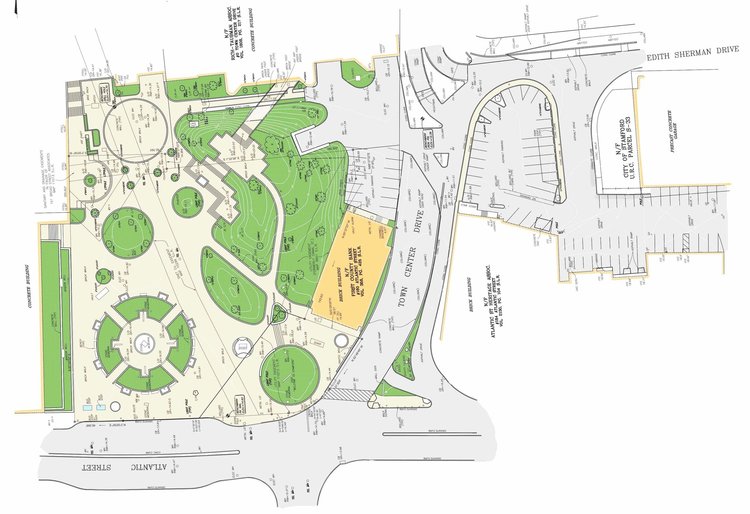
PLANNING PROCESS
BETA Group, Inc. in collaboration with Northeast Collaborative Architects and CR3 LLP, was hired to work with the Ad-Hoc Committee to develop a master plan that would honor Stamford’s veterans, improve connectivity, activate the park and accommodate a wide variety of users. Starting in February, BETA began leading design charrettes with the committee in a process that started with understanding the park from the stand point of the various stakeholders. The committee was comprised of a diverse selection of individuals from the Stamford community, to ensure that all concerns were taken into consideration. The Team conceived several preliminary design options that accommodated the varied interests of the group and culminated with a final master plan that was supported unanimously by the committee. A public meeting was held on Tuesday June 16th, 2015 where the community was invited to see the master plan and offer input and feedback.
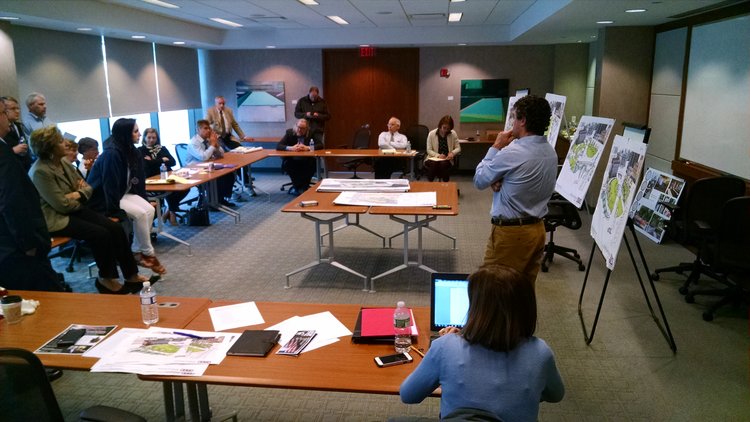
Members of the committee discussing preliminary design

Project Elements:
1. Raised Intersection
2. Gateway Sign
3. North Lawn
4. Service Trees
5. Flagpole
6. Service Garden
7. Lincoln Memorial
8. Veterans Memorial Tablets
9. Dough-Boy Memorial
10. Stamford Savings Bank Entry
11. Amphitheater Seating
12. Service Stars
13. Transit Shelters
14. Retail Seating
15. South Lawn
16. Main Plaza
17. Existing Pedestrian Bridge
18. Traffic Improvements
19. Stairs
20. Memorial Courtyard
21. Plantings
22. Bike Path
